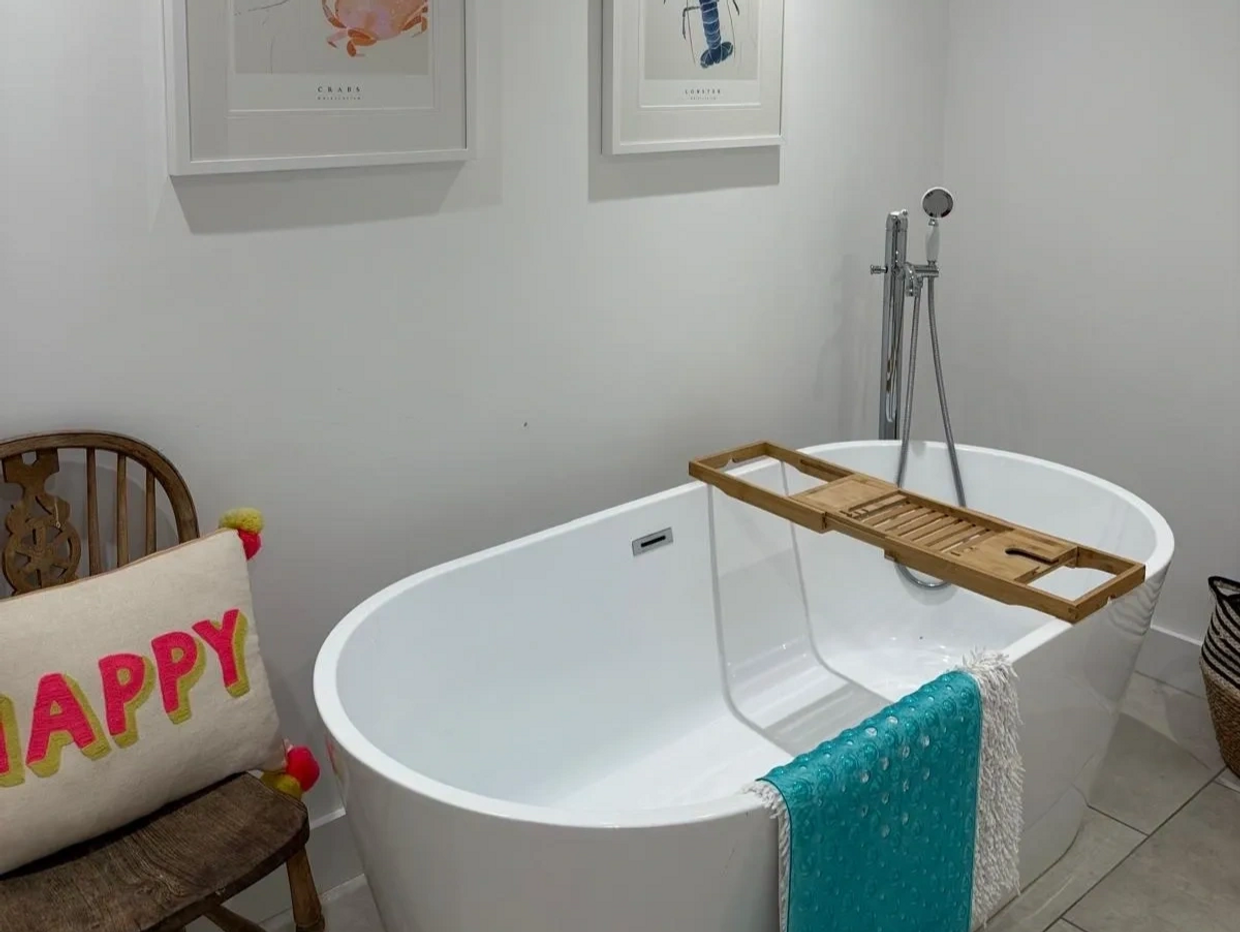The Rooms

Ground Floor
- Brand new hand painted kitchen/Dining area with electric double oven, microwave, fridge freezer and dishwasher
- Utility room with washing machine and tumble dryer
- Downstairs shower room with wetsuit rail, hooks for coats and shoe stand
- Small reading room/study with sofa
- Sitting room with Smart TV and Sky and woodburner
First Floor
- Bedroom 1 Superking bed
- Bedroom 2 Superking bed
- Bedroom 3 with bunk beds (3')
- Bedroom 4 with bunk beds (3')
- Bathroom with freestanding bath, loo and basin
- Shower room with walk in shower, loo and basin

A large bedroom with comfortable superking bed

Two smaller bunk rooms

Brand new hand painted kitchen

Coffee and tea station

The kitchen/dining space open plan to the kitchen

The lounge
A cosy area with two sofas, woodburner and smart TV with Netflix and Amazon and Sky

The Upstairs Shower Room
- Large walk in shower with stylish green contemporary tiles
- Electric heated towel rail which warms the room and towels

The Upstairs Shower Room
- Large sink and electric heated rail for warming towels

The Upstairs Bathroom
- Large freestanding bath
- Heated electric towel rail

The downstairs shower room/utility room
- Walk in shower
- Wet suit rail for hanging damp wetsuits
- Hooks for coats and shoes rack

The dining room table
* Seats up 8 people
The Garden

The pool
Open June, July and August

The pool house and table tennis table

The terrace
- Aluminium bifold doors lead to the terrace
- Outside shower to rinse wetsuits, feet, dogs etc!

Al fresco dining in the tranquil garden

The kitchen sofa area

The study/reading room

Wetsuit rail in downstairs shower room

Bifolds in kitchen area